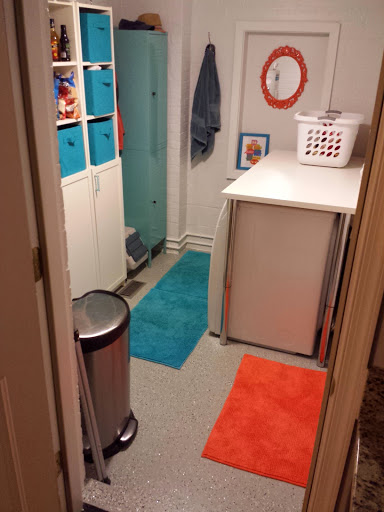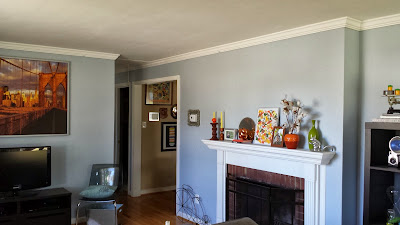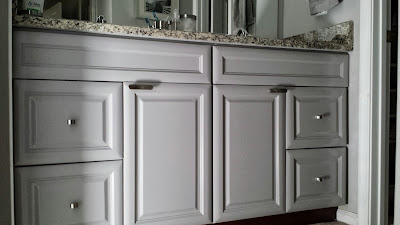We moved in a year ago yesterday! When we were unpacking and settling in, we (erroneously) thought we'd live in the house for the first year before tackling any projects. Our thinking was that we needed to get the feel of the house and we didn't want to make any rash decisions. Well...that didn't really pan out. In the first year of Schil Haus, we have tackled over 30 projects, both big and small. Things like changing out the front door, installing a fence, painting four rooms, adding insulation in the attic, switching out light fixtures, removing carpet, putting in a dog door and replacing two kitchen windows. We also
didn't do things, specifically, we seeded the front and side lawns and let 'em grow. Amazing what some sunlight and fertilizer can do!
Our project list is alive and well, and we add/subtract things as we go. The first major project we want to accomplish is having a gas line run to the house. That would allow us to then upgrade to a gas stove, switch to a tankless water heater (thus freeing up valuable space in the laundry room), and maybe get a generator. We also want to replace the kitchen counters; the counter choice will dictate what color we paint the cabinetry and walls. I'd like to replace the granite counters with a recycled glass counter. Redoing the bathrooms will happen some day, too.
Let me be clear: there's nothing wrong with either the kitchen or bathrooms. They're perfectly functional, but the tile colors/patterns just aren't anything I'd choose. They weren't deal breakers at all, and we can live them until the time is right to change them out.
Speaking of deal breakers, as an avid HGTV watcher, I always heavy sigh at home buyers that have a massive list of deal breakers and absolutes. Brian and I each had a list of deal breakers: I needed to have two bathrooms and central A/C, while Brian wanted structurally sound and in a safe neighborhood. We won the house jackpot!
Now, the first week we moved in vs today pictures.
 |
| Then |
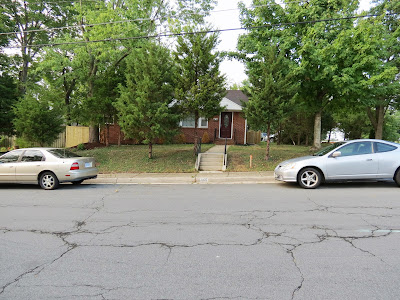 |
| Then |
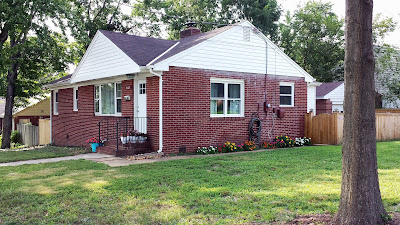 |
| Today |
 |
| Then |
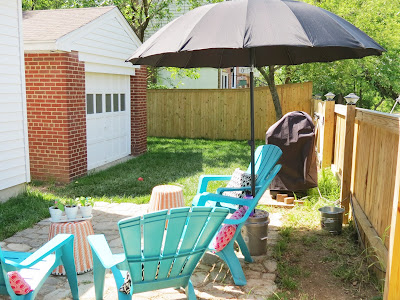 |
| Today |
 |
| Then |
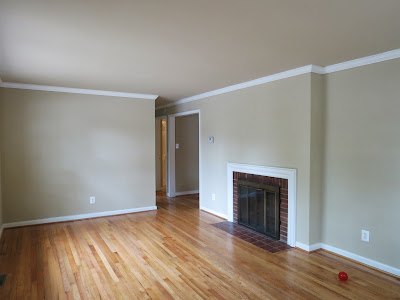 |
| Then |
 |
| Today |
 |
| Today |
 |
| Today |
 |
| Today |
 |
| Then |
 |
| Today |
 |
| Then |
 |
| Today |
 |
| Then |
 |
| Today |
 |
| Then |
 |
| Today |
 |
| Then |
 |
| Today |

